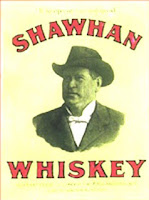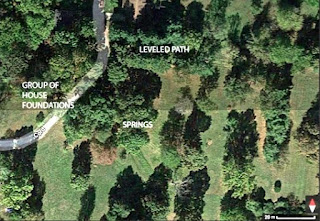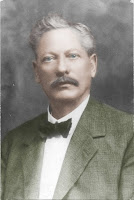Foreword: Many of the “whiskey men” celebrated on this blog celebrated the wealth their liquor trade engendered by building large houses for their families and themselves. Although many of those classic homes over the years have fallen victim to the wrecking ball, some are still extant. Of those a significant number have been included in the National Register of Historic Places. The documentation accompanying that status often has been been important to my telling the story of the owner. Shown here are five such residences all with a link to a distiller or liquor dealer.
 After serving in the Confederate army, George Shawhan returned to Kentucky, got married, tried farming and quickly decided that making whiskey was a better way of life. It was an easy choice since his family had been involved in distilling for three generations. Unlike his forebears, however, George Shawhan moved out of Kentucky. In 1872 he transplanted his family and mother to Lone Jack, Missouri.
After serving in the Confederate army, George Shawhan returned to Kentucky, got married, tried farming and quickly decided that making whiskey was a better way of life. It was an easy choice since his family had been involved in distilling for three generations. Unlike his forebears, however, George Shawhan moved out of Kentucky. In 1872 he transplanted his family and mother to Lone Jack, Missouri.
Shawhan bought a farm there and within a year completed his first distillery, Initially it had a capacity of producing two barrels of whiskey a day, each holding 42 gallons. After a fire there he moved to Weston, a town on the Missouri River where he bought a distillery. It was located near a pure limestone spring and the quality of the water caused Shawhan to enthuse that with his whiskey formula he could “beat those Bourbon County fellows all hollow.” He prospered.
As his whiskey business continued to grow throughout the late 1890s and early 1900s, Shawhan built a large Victorian home in downtown Weston for his family. Shown here, the house is considered a classic example of “steamboat architecture,” defined as a river town mansion, a big, square, two-story frame house, painted white and porticoed like a Grecian temple. As was typical it also featured a large grassy yard, a surrounding white fence, and a brick walk from gate to door. Today it serves as a bed and breakfast.
John S. Cooke, an immigrant Irish cobbler’s son, found success and riches in Chicago selling liquor and beer. An entrepreneur extraordinary, with the proceeds from his enterprises Cooke funded the design and construction of a home on Lake Geneva, Wisconsin, shown here, that has been called “a tour de force of the Shingle Style.” He had become enamored of Lake Geneva, a town where many wealthy Chicago residents made their summer home. For a time Cooke ran a hotel there. When it burned, he decided to build a house for his family in Lake Geneva. He commissioned an architect to turn the hotel’s free-standing billiards hall, which had survived the fire, into a summer residence for his family.
The result was a home of more than usual interest. It was given Victorian elements such as wide verandas, turrets, and significantly the use of wood — thousands and thousands of shingles. At the same time the house abandoned the Victorian boxy look in favor of lots of angles that make it stand out architecturally. Cook called it “Ara Glen” after a scenic spot a few miles from his 1837 birthplace in County Cork. Today it is listed on the National Register of Historical Places.
Another Irish immigrant , James McNeely came to the United States as a youth. In 1855 he settled in St. Joseph, Missouri, a “jumping off” place for settlers heading west. Warned about the unlikely prospect of resupplying along the way, pioneers often bought their provisions for the entire journey in St. Joseph. Sensing an opportunity, McNeely opened a wholesale grocery and liquor store that provided staples and alcohol to retail grocers and trail suppliers serving the pioneers on their long treks westward. Business flourished.
His wealth now grown considerably, in 1890 McNeely commissioned a local architectural firm to construct a mansion home for his wife and children. Situated on a steep slope below the ridge line of the Missouri River bluffs, the house, shown above, was multiple-gabled with a slate roof. Made largely of red sandstone, it resembled a medieval castle with its towers. Below the towers is a massive front porch with two entrances, the one at left large enough to allow a horse and carriage to enter.
 The interior was equally extravagant, featuring eight elegant fireplaces of unusual designs adorned with polycromed tiles and carved lintels with lions and other motifs. One can imagine the excitement of the McNeelys as they moved into these palatial surroundings. Family members would occupy the house for a half century before selling it. Later it functioned as a retirement home.
The interior was equally extravagant, featuring eight elegant fireplaces of unusual designs adorned with polycromed tiles and carved lintels with lions and other motifs. One can imagine the excitement of the McNeelys as they moved into these palatial surroundings. Family members would occupy the house for a half century before selling it. Later it functioned as a retirement home.
 The Hergets, two immigrant brothers from Germany and their sons, enhanced the economy of Pekin, Illinois, through their enterprise and investments encompassing eight decades. At the center of their business empire was making and selling whiskey. A 1910 history of Illinois described the Hergets this way: “The members of the family stand high in the social circles of the city, and are universally respected for worth and nobility of character.” The book failed to mention that the Hergets built mansion homes in Pekin, largely financed by liquor sales.
The Hergets, two immigrant brothers from Germany and their sons, enhanced the economy of Pekin, Illinois, through their enterprise and investments encompassing eight decades. At the center of their business empire was making and selling whiskey. A 1910 history of Illinois described the Hergets this way: “The members of the family stand high in the social circles of the city, and are universally respected for worth and nobility of character.” The book failed to mention that the Hergets built mansion homes in Pekin, largely financed by liquor sales.
The emphasis here is on the home of a son, Carl, who managed the several Herget family enterprises , including the Globe Distillery and the American Brewing Company, a Pekin brewery founded in 1900. Carl Herget perhaps is best remembered in Pekin for his mansion built in 1912 at 420 Washington Street. Now on the Register of Historic Places, the house, shown here, was designed in the Classical Revival style and occupies an entire city block.
 Growing up, Edson Bradley probably could not tell sour mash from sweet corn, but in maturity he turned whiskey-making into abounding wealth. In the process he made possible the rise of Old Crow bourbon -- still one of America’s most popular whiskeys. It also gave him the resources to build one of the largest mansions in America.
Growing up, Edson Bradley probably could not tell sour mash from sweet corn, but in maturity he turned whiskey-making into abounding wealth. In the process he made possible the rise of Old Crow bourbon -- still one of America’s most popular whiskeys. It also gave him the resources to build one of the largest mansions in America.
When he and his family moved to Washington, D.C. about 1885, Bradley bought a large Victorian home on fashionable DuPont Circle and tore it down to build the grandest mansion the Nation’s Capitol had ever seen. Bradley’s home was truly his castle, featuring towers, turrets, and stained glass windows. It contained a Gothic chapel, an art gallery -- to hold his extensive collection of ceramics, tapestries and books -- and a 500 seat theater he called “Aladdin's Palace.” Some interior rooms were imported intact from France.
In 1922, 70 years old and enormously wealthy from Old Crow profits, Bradley became restless. Leaving Washington, he moved to fashionable Newport, Rhode Island, and, almost incredibly, decided to take his castle with him. Brick by brick, tile by tile, the mansion was dismantled and transported to Newport. There Bradley had purchased a existing mansion called Seaview Terrace. He joined the two structures to become one of the largest dwellings in America. Shown here, it featured 54 rooms. Today Bradley’s Newport “castle” still stands. From 1966 to 1971 it was the setting for a spooky ABC daytime soap opera called “Dark Shadows.” The mansion currently serves as a dormitory for a local college.
Notes: Longer post on each of the “whiskey men” featured here may be found elsewhere on this website: George Shawhan, May 13, 2011; John Cook, March 3, 2018; James McNeeley, May 27, 2018; Carl Herget, June 5, 2018; and Edson Bradley, September 19, 2011.




























